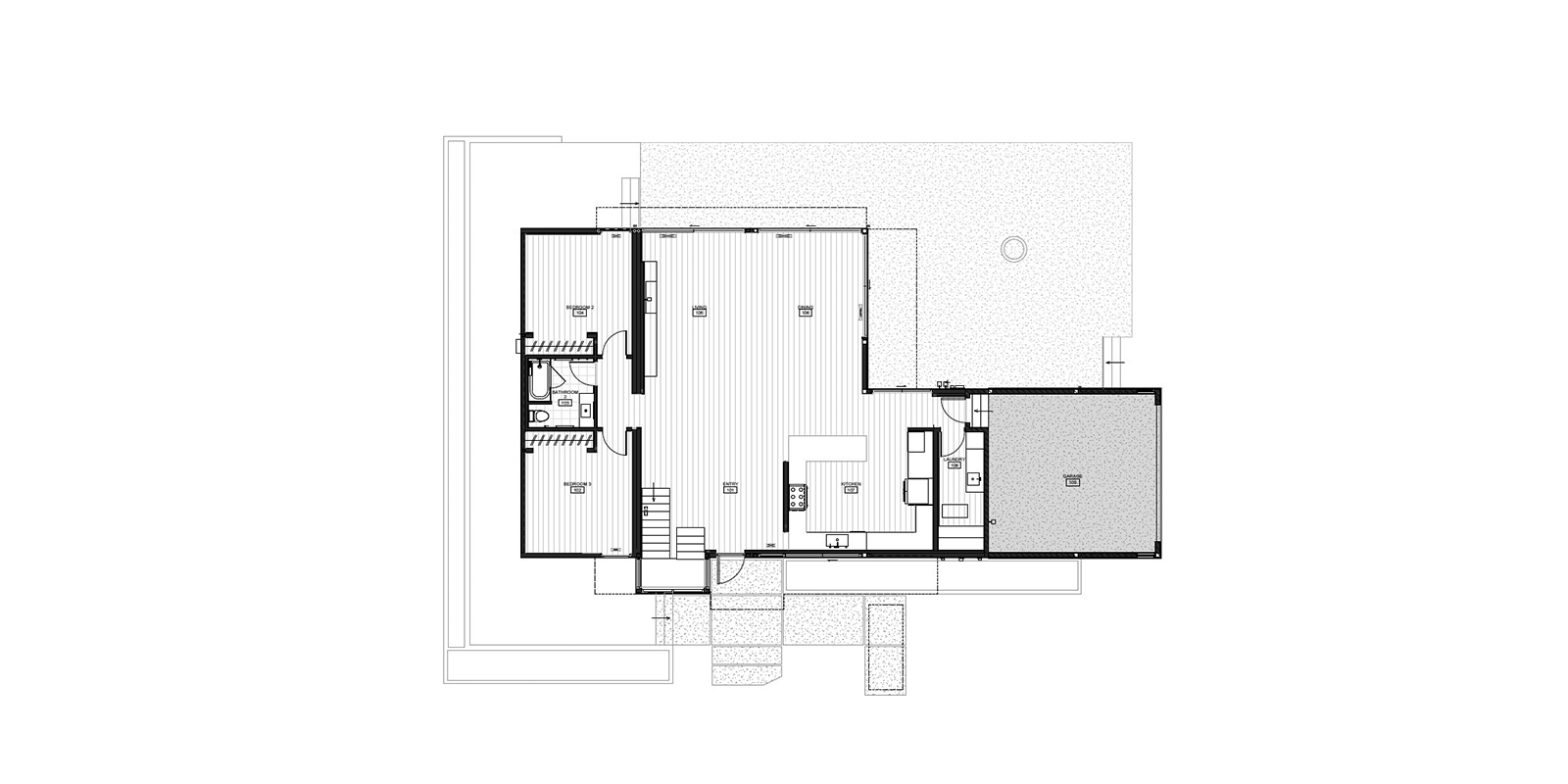
Architect:
Plant Design Studio
When our clients lost their home to a wildfire, they engaged the Plant Design Studio in collaboration with Plant Design Partner Ray Kappe, FAIA to conceive an updated California modern residence.
An open-plan living area on the first floor welcomes guests to gather around a central fireplace, flanked by twelve-foot sliding-glass doors that extend the space onto a stone-tiled patio. On the second floor, large roof decks and a private balcony off the master suite provide comfortable indoor-outdoor living.
A combination of wood and steel framing was used to support large spans of full-height glass, maximizing the property's ocean views. A canopy roof provides natural climate control and the home also features a greywater system for irrigation.
The home is being prefabricated in our Rialto factory as seven Plant Modules™ and one Plant Panel™, which will be assembled on-site in two days.
Size
3135 sq. ft.
Bedrooms
4
Bathrooms
3
Plant Modules
7
Plant Panels
1
Designer
Plant Design Studio
Plant's award-winning, in-house design studio is an industry pioneer with more than fifteen years of focused experience designing residential projects for prefabricated construction. Their expertise spans all housing typologies, combining world-class architecture with an unparalleled commitment to efficient, healthy, and sustainable construction.
