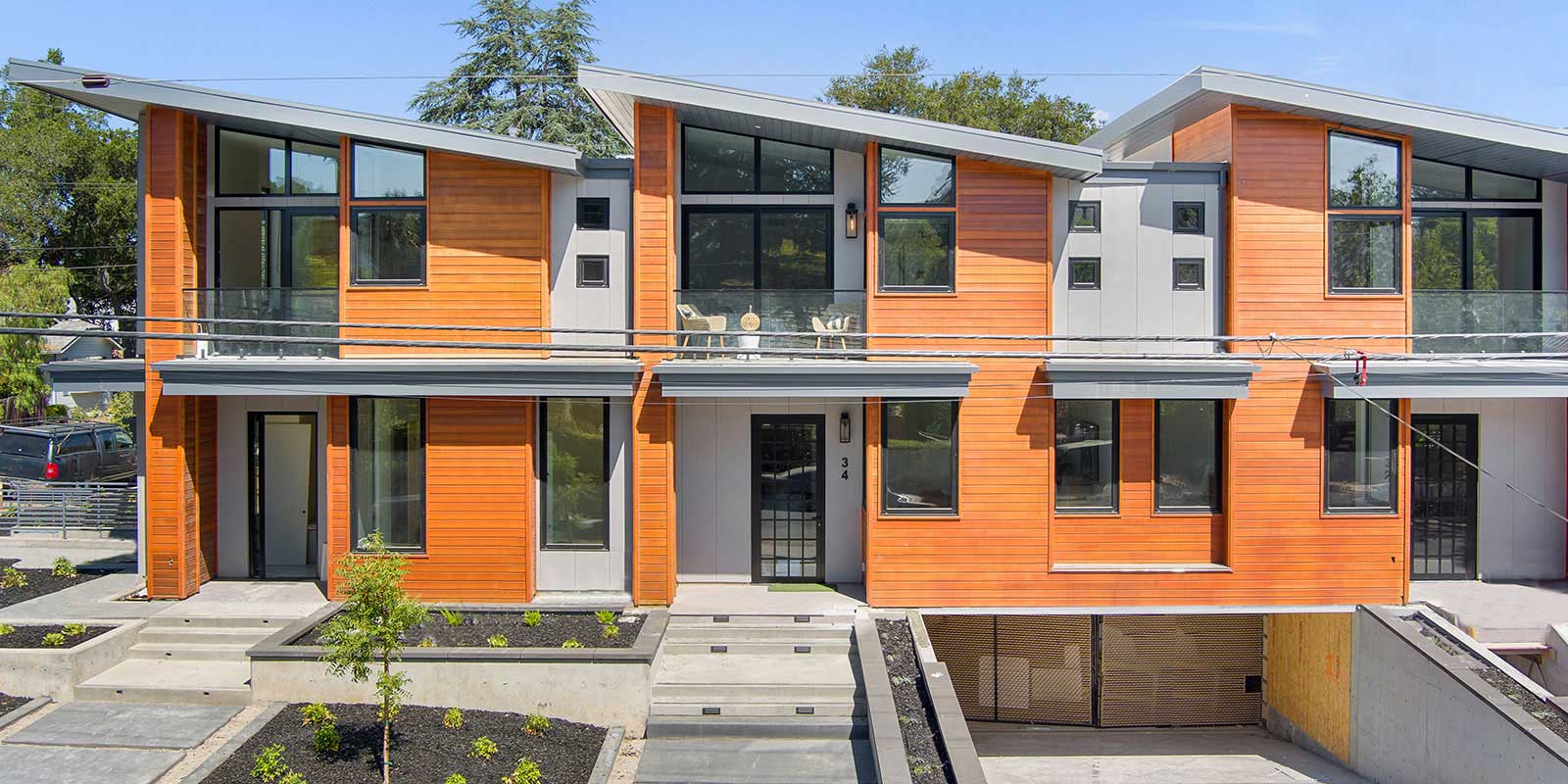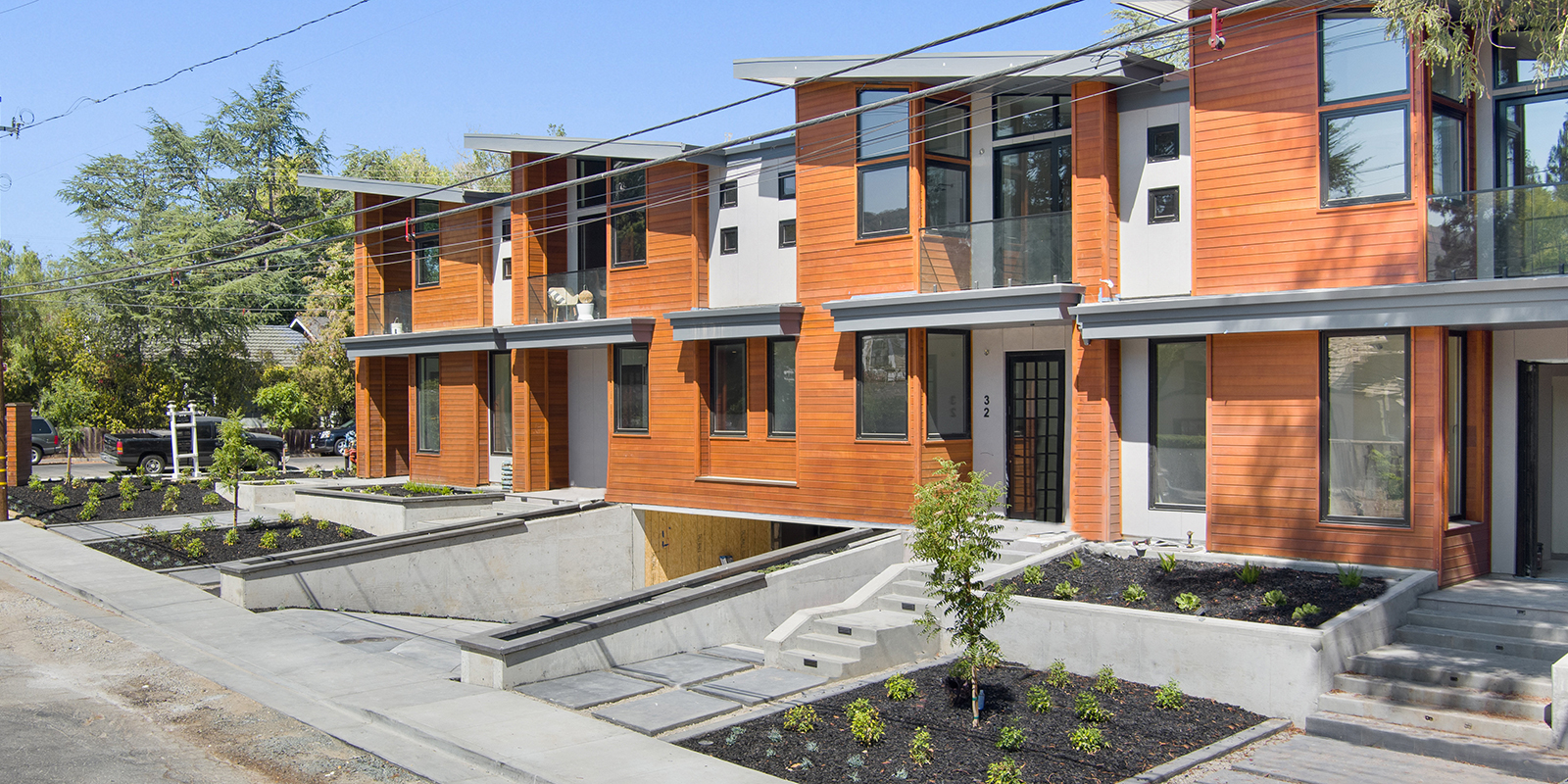
Architect:
Metro Design Group
This 11,054-square-foot development makes the most of an urban infill lot with four luxury townhomes above a 12-car parking garage. Ranging in size from 2,650 to 2,900 square feet, each custom four-bed, four-bath residence features upscale finishes and amenities that cater to the Silicon Valley lifestyle.
The underground parking garage was constructed on-site while Plant prefabricated the living spaces. Each townhome was constructed as four finished Plant Modules, and the entire development was installed over the course of just three working days.
Size
11054 sq. ft.
Units
4
Unit Size
2900 sq. ft.
Plant Modules
16
Assembly
3 days
