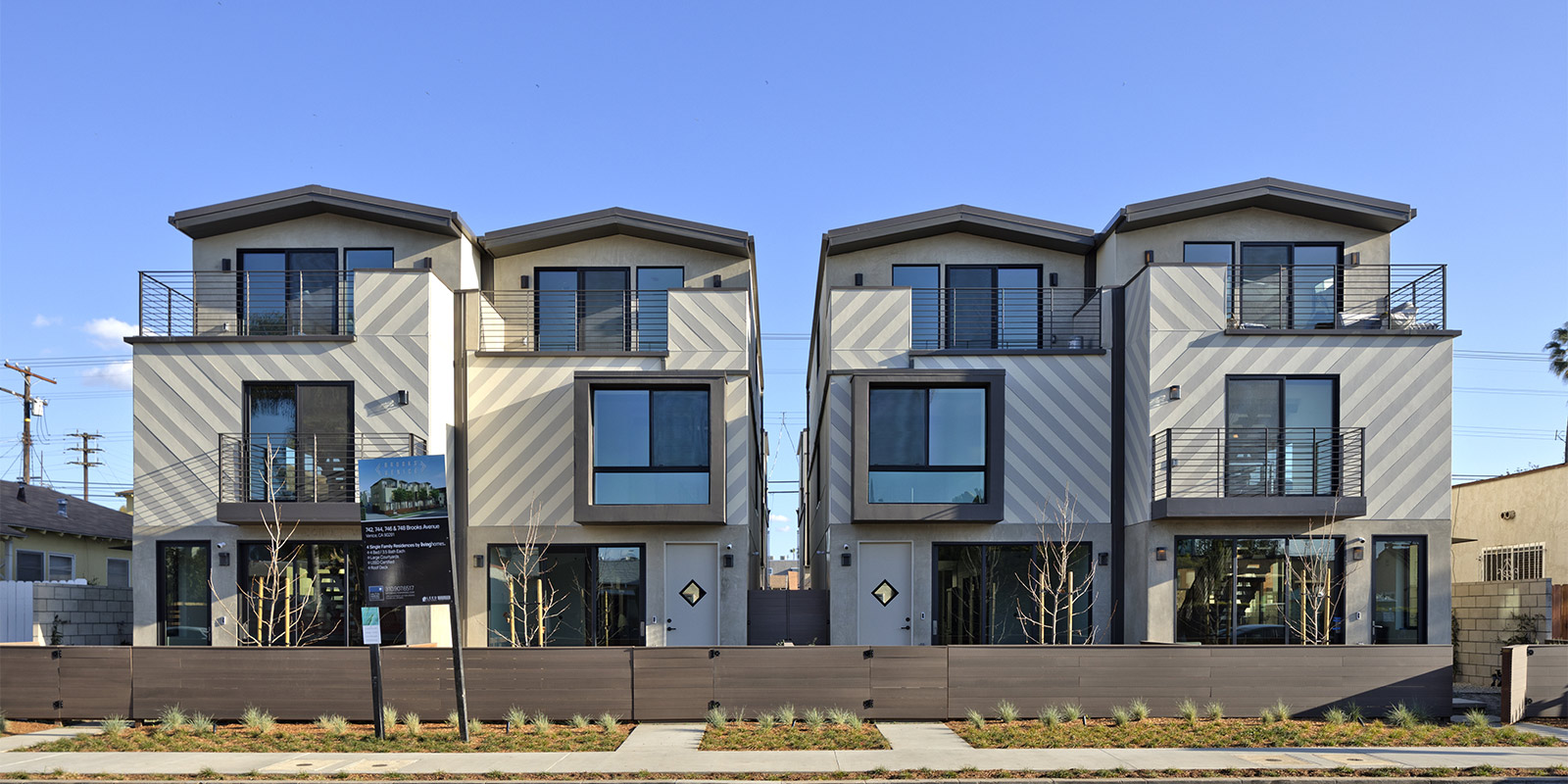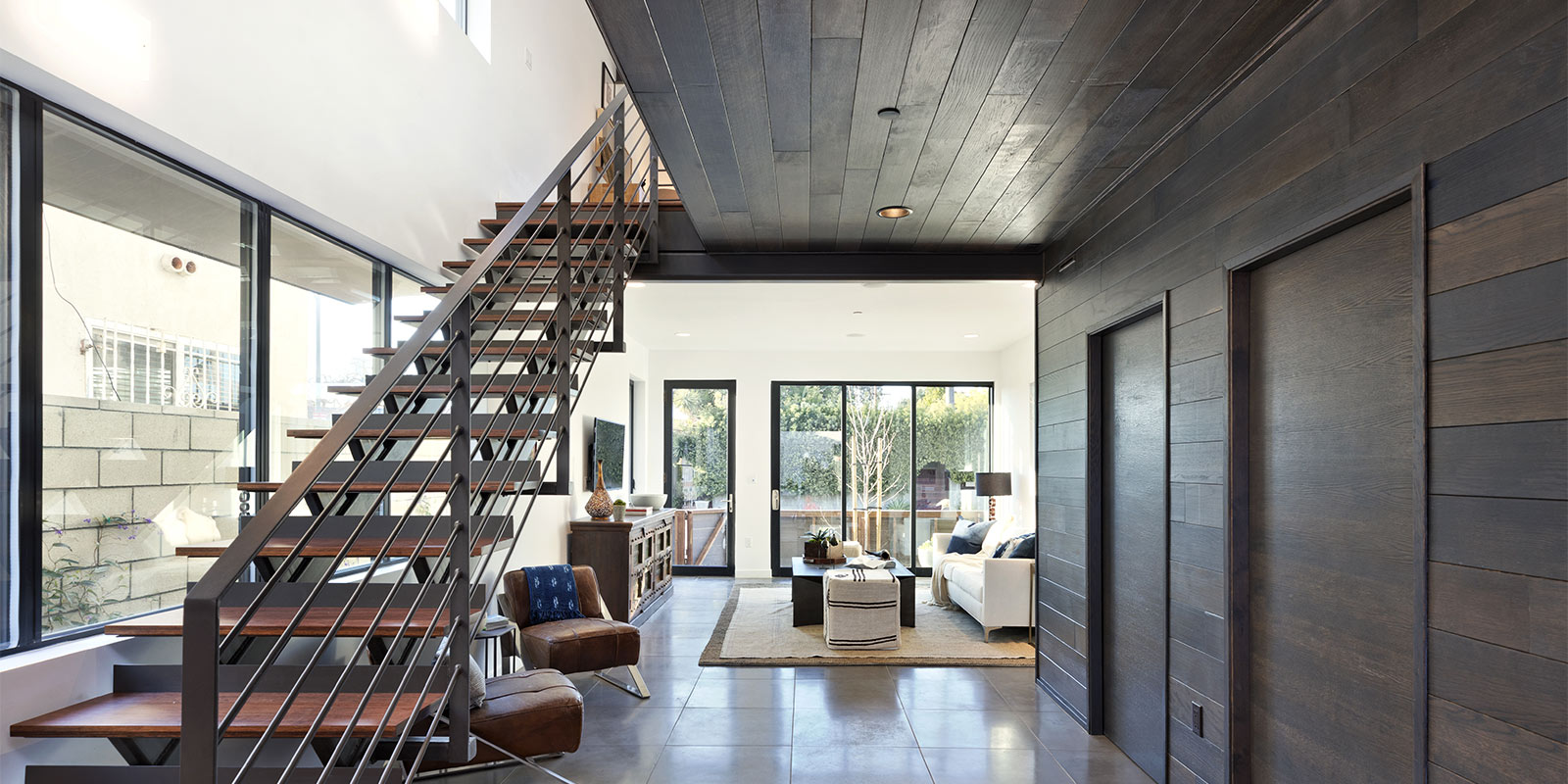
This 8,800-square-foot development includes four single-family townhomes with generous courtyards. Each 2,200-square-foot residence includes four bedrooms and three-and-a-half baths and was certified LEED for Homes Gold.
The Brooks Venice development blends sleek, modern architecture with eco-friendly design and built-in smart home technology. A large master suite on the third floor provides a tranquil retreat, complete with private balcony. In the open-plan kitchen and dining room, glass bi-fold doors open onto a generous backyard for true indoor/outdoor living. Throughout the home smart home features abound, including Nest thermostats, Ring doorbells with voice and video, and Lutron smartphone-controlled lighting.
Each residence was prefabricated as six Plant Modules™. See how the development was efficiently prefabricated and installed on YouTube.

LEED Gold
Size
8800 sq. ft.
Units
4
Unit Size
2200 sq. ft.
Plant Modules
6
