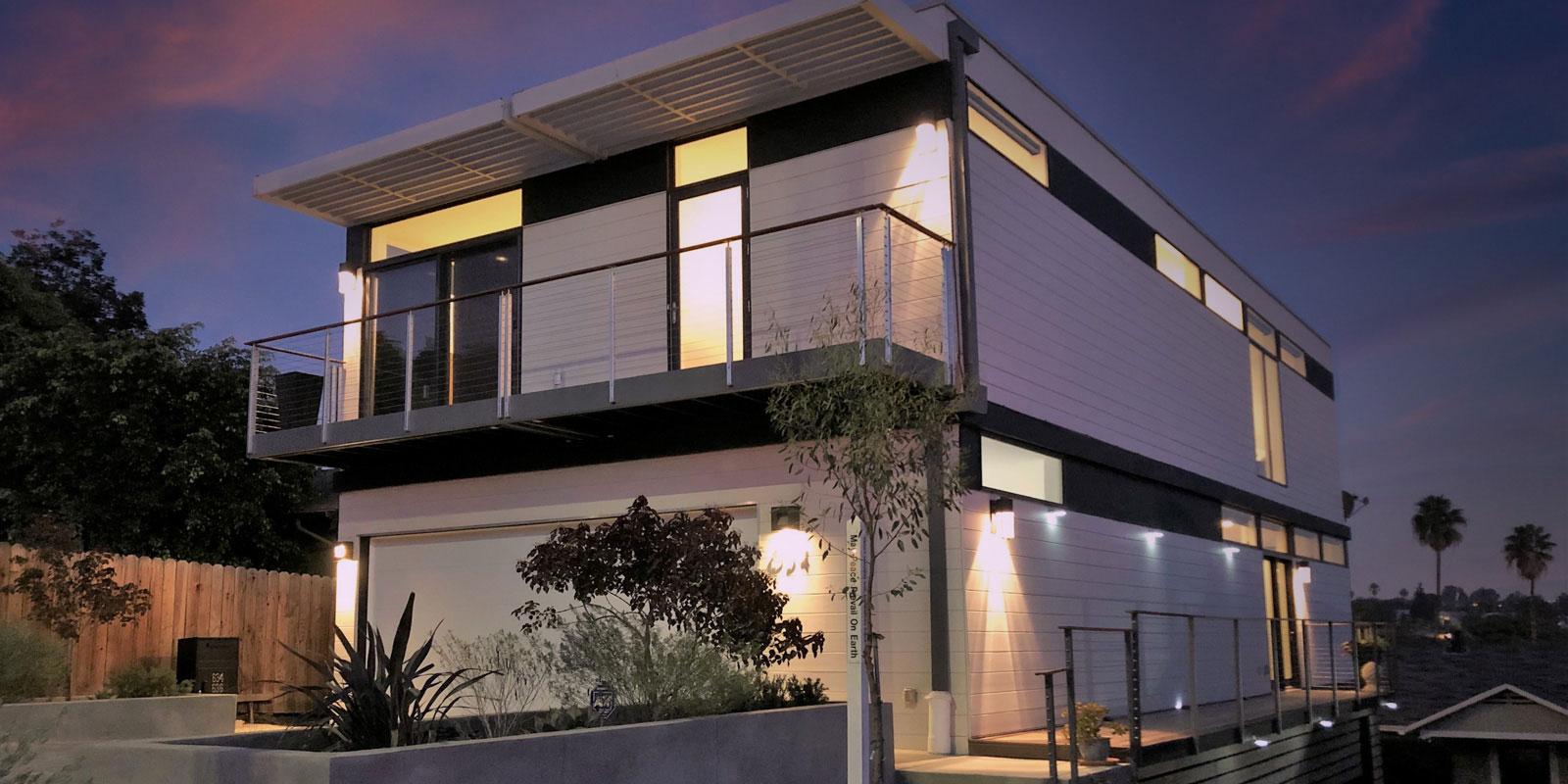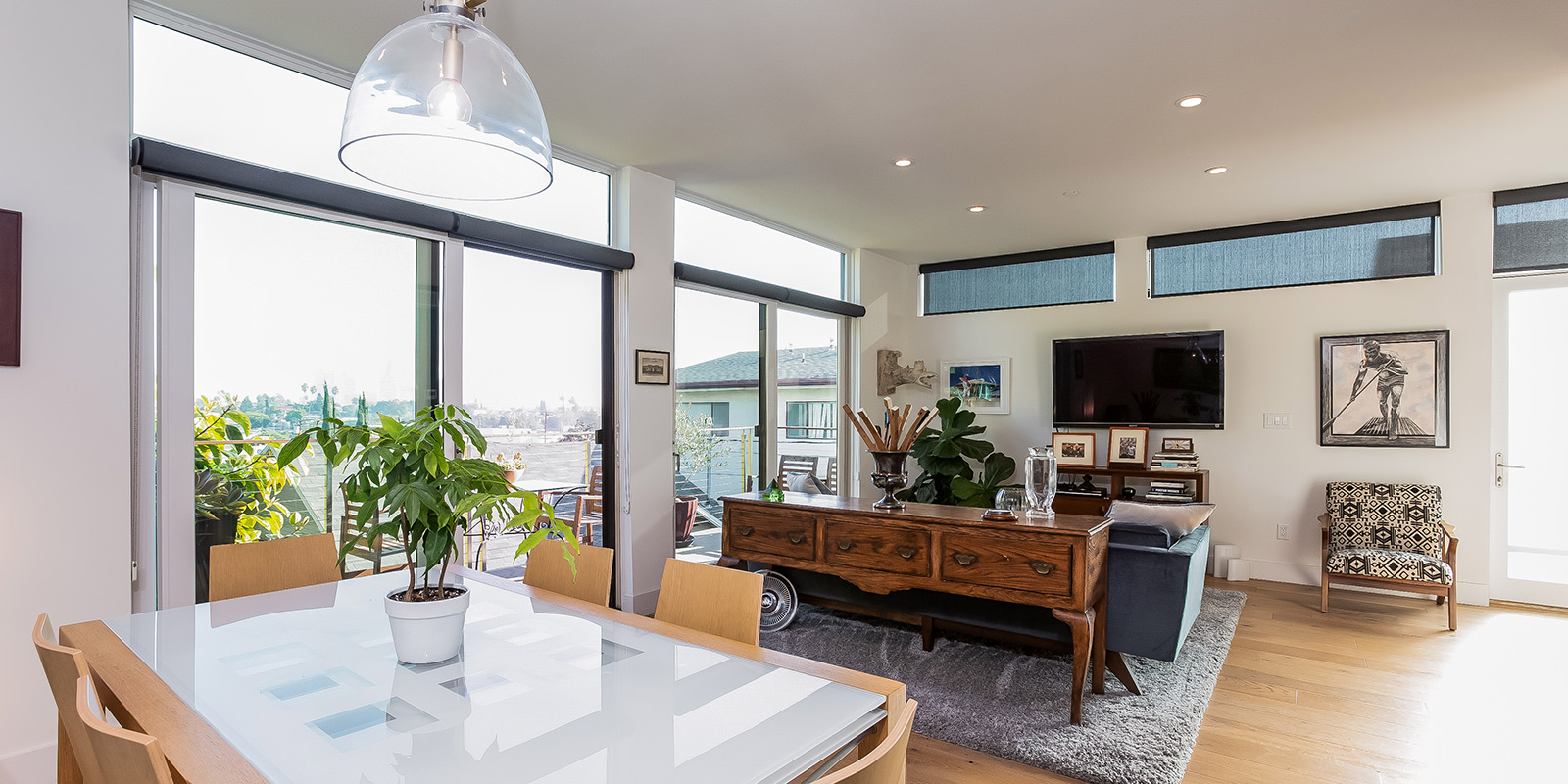
When the owners of this urban infill lot wanted to add a second home to their property, they looked to prefab as an expedient and low-impact solution. They enlisted the Plant Design Studio to help them create a design that would maximize a modest footprint, leverage views, and ensure privacy from the existing rental unit on their lot. The result is a compact, amenity-filled home that we liked so much, we made it a standard design (LivingHome 4).
On the street level, a two-car garage provides ample parking and a secure entry to the home, which welcomes guests with an open-plan kitchen and living area. Sliding-glass doors extend the room onto a deck for easy outdoor dining with sweeping views.
Upstairs, two guest rooms share access to a balcony in the front of the home and utilize clerestory windows along the sides of the home for privacy from abutting properties. In the back, a large master suite opens onto a private balcony with panoramic views of the Los Angeles skyline.
The home was efficiently prefabricated in our Rialto, CA factory as four finished Plant Modules™ and installed in a matter of hours.
Size
1700 sq. ft.
Bedrooms
3
Bathrooms
2
Plant Modules
4
Designer
Plant Design Studio
Plant's award-winning, in-house design studio is an industry pioneer with more than fifteen years of focused experience designing residential projects for prefabricated construction. Their expertise spans all housing typologies, combining world-class architecture with an unparalleled commitment to efficient, healthy, and sustainable construction.
