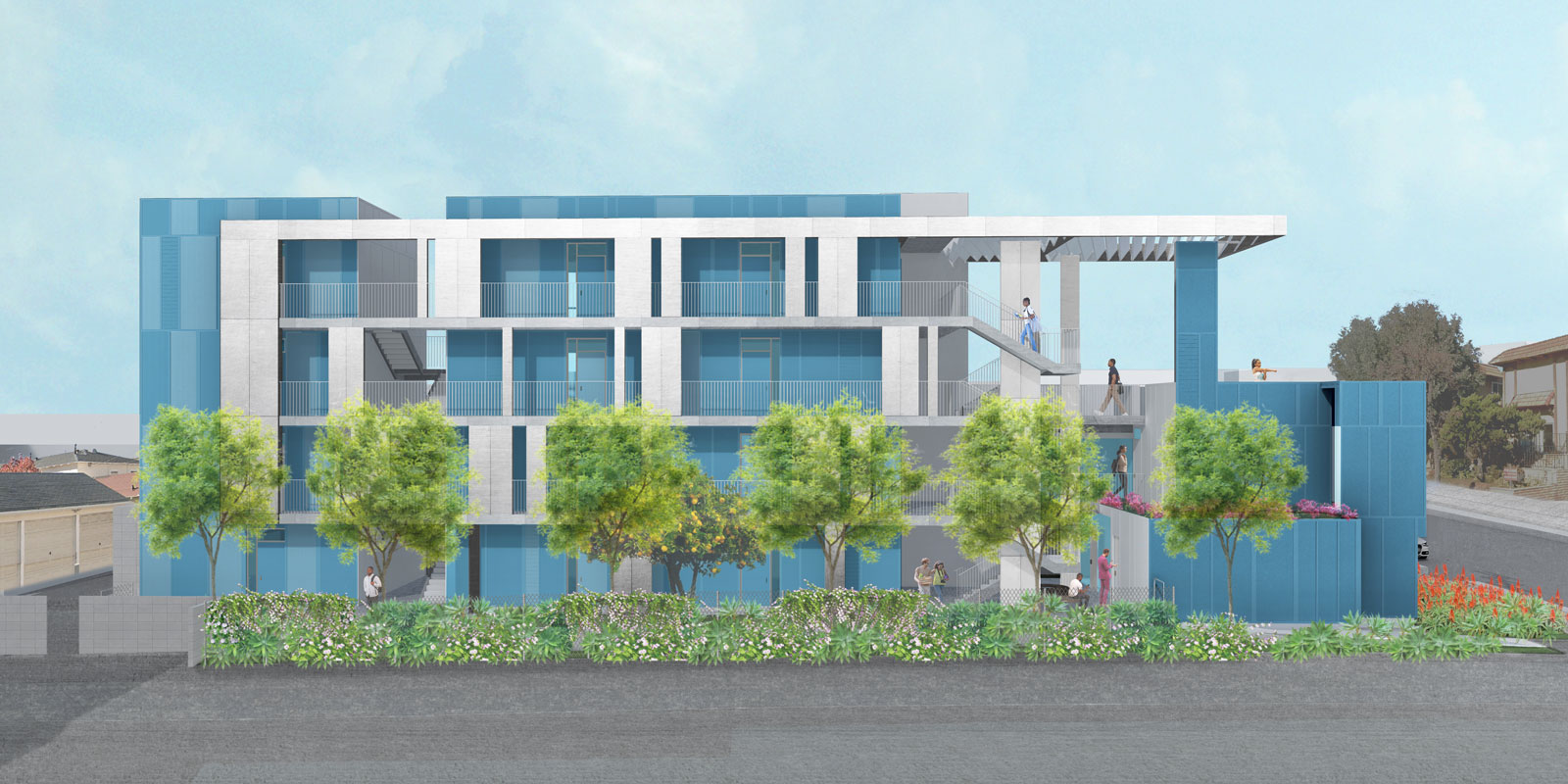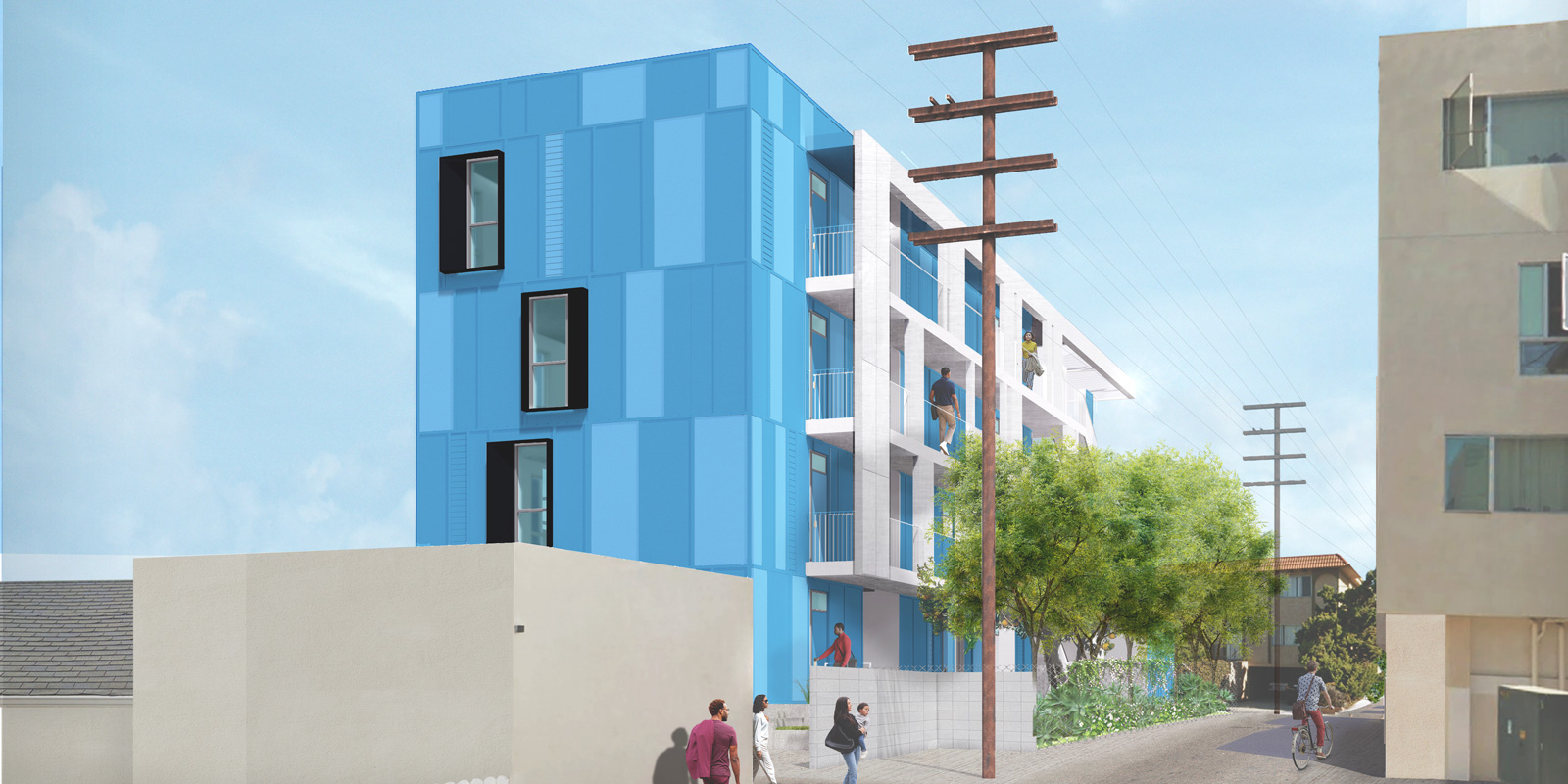
Architect:
Brooks + Scarpa
This four-story affordable supportive housing development features 13 units, ranging in size from 469 to 514 square feet, as well as a community room, office space, and rooftop deck.
Commissioned by the Community Corporation of Santa Monica to provide supportive transitional and permanent residences for low-income families, the project was designed by Plant Design Partner Brooks + Scarpa utilizing their Nest LivingHome Toolkit. The "kit of parts" concept won a $1 million grant from the LA County Housing Innovation Challenge for its use of prefabricated components to enable faster, more cost-effective housing design and construction.
The 11,286-square-foot Santa Monica development will be prefabricated utilizing a combination of Plant Modules™ and Plant Panels™, custom-sized to accommodate efficient installation on the project's narrow urban infill lot.
Size
11286 sq. ft.
Units
13
Unit Size
500 sq. ft.
Designer
Brooks + Scarpa
Brooks + Scarpa is a collective of architects, designers, and creative thinkers dedicated to enhancing the human experience. They have garnered international acclaim for the creative use of conventional materials in unique and unexpected ways and have pioneered more holistic approaches to delivering affordable housing, sustainable architecture, and advances in social equity. The firm has been honored with the Smithsonian Cooper-Hewitt National Design Award and many others.
