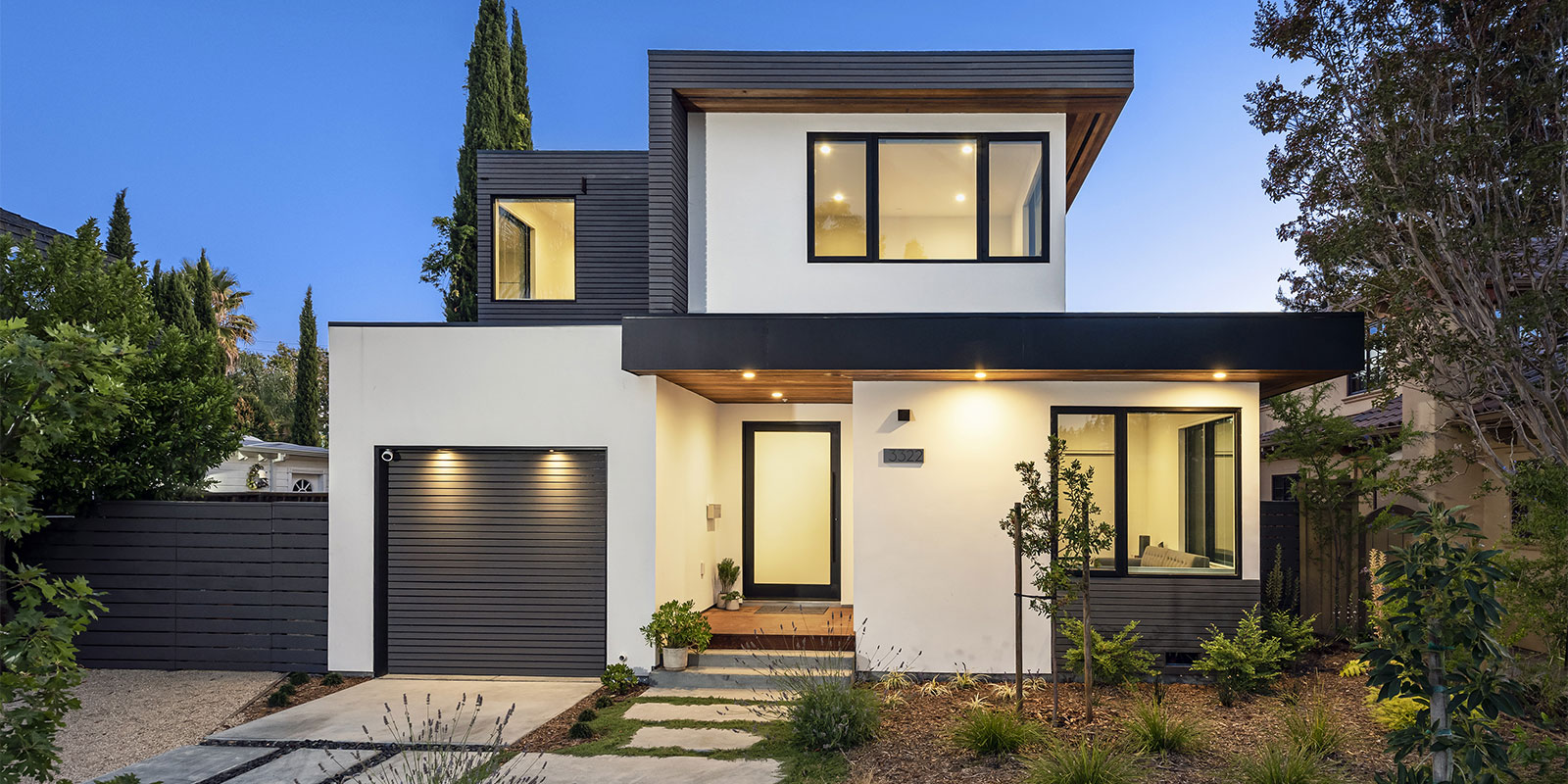
Architect
Toby Long
The owners of this Palo Alto home didn’t set out to build from scratch. They’d outgrown their old home and planned to remodel, but after researching the costs and time involved, realized that a brand new, sustainable, custom-designed home built entirely offsite made a lot more sense than enduring a lengthy renovation.
They engaged Plant Design Partner Toby Long, who worked with them to create a bespoke home that met all their requirements—while satisfying their community’s rigorous zoning and design review requirements.
Situated on a flat, compact lot in a quiet neighborhood, the home’s design optimizes indoor-outdoor flow, particularly in the transition between the kitchen and dining area to the lanai. “There’s an exciting moment where the two exterior bifold doors collapse upon opening, so that they fold away, opening to a covered deck,” said Long. “We removed all of the structural elements from that corner, creating a very large opening that connects the indoor space to the outdoors.”
In addition to the seamless connection to the outdoors, the interior architecture of the house promotes a feeling of airy elegance. From the first look inside the door, where a display wall is filled with art and artifacts from the family’s travels, custom touches provide a sense of the homeowners’ personalities.
The living room, dining area, and kitchen are all open plan, although their L-shaped configuration allows each area to retain a sense of autonomy. A delicate metal staircase makes a ninety-degree turn in front of a large window, and the open-tread design allows sunlight to shine through.
The home was prefabricated at Plant’s Rialto, CA homebuilding facility as six individual modular units (mods). The mods were trucked to Palo Alto, and the installation process was completed in under eight hours—saving the clients (and their neighbors) months of noise and disruption.
Long credits Plant’s ability to fabricate the metal staircase and install it during the fabrication process with saving time, cost, and surprises on the project. And Plant’s approach to installing exterior siding at the factory drastically reduced on-site finish work, allowing the family to move in to their new home much sooner.
Size
2372 sq. ft.
Bedrooms
4
Bathrooms
3
Plant Modules
6
Assembly
1 day
Designer
Toby Long
Toby Long, AIA, is a licensed architect with more than 20 years of experience in the design and construction of beautiful, affordable, prefabricated buildings. Long and his firm, CleverHomes presented by tobylongdesign, are among of the most experienced in the residential prefab industry.
